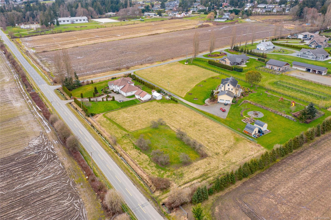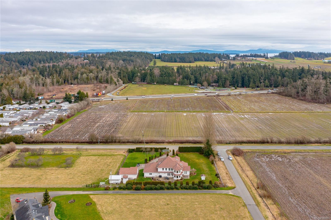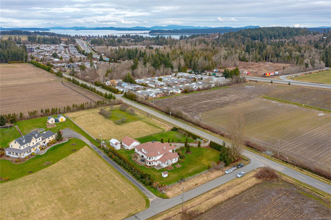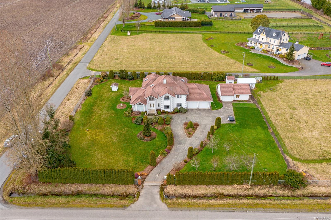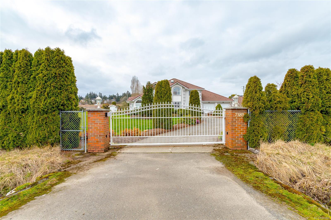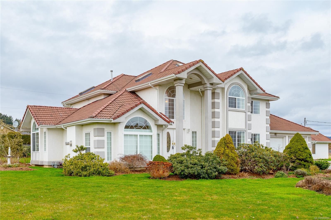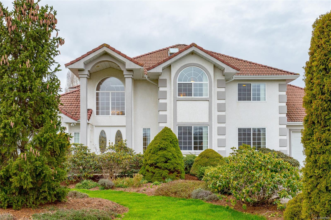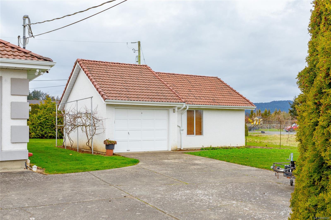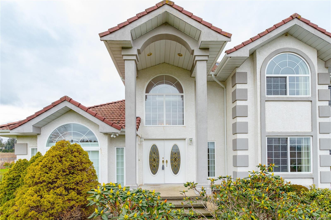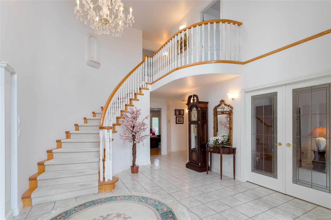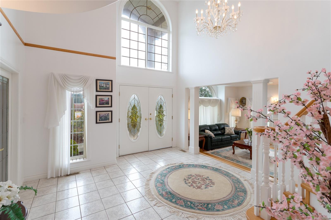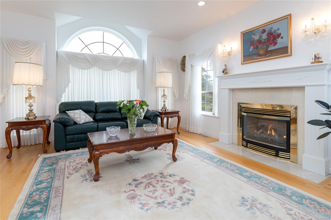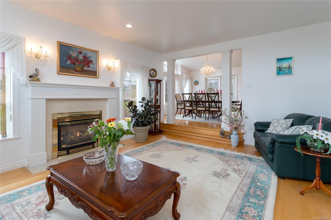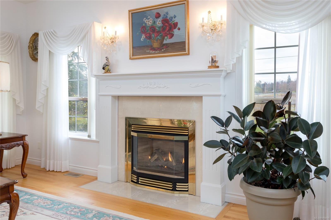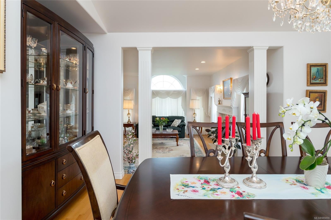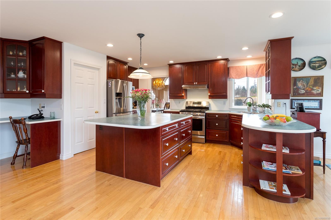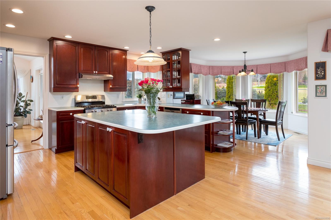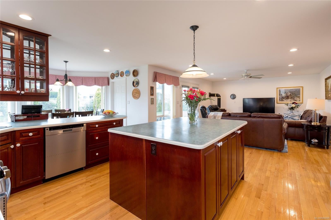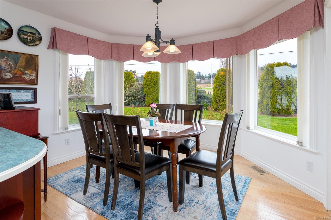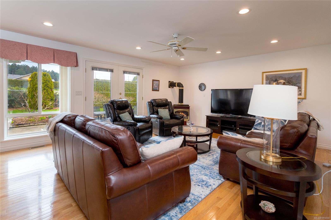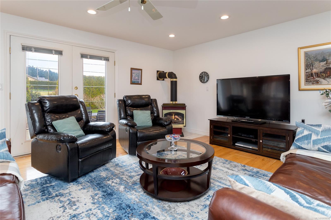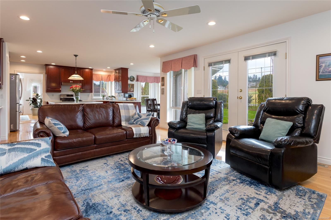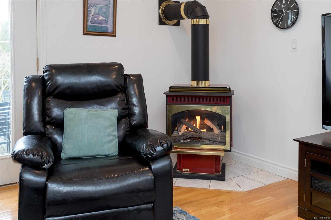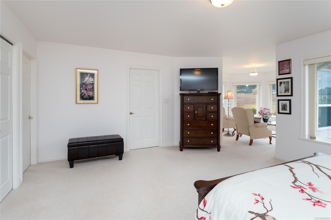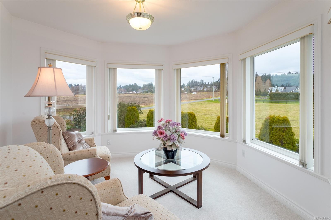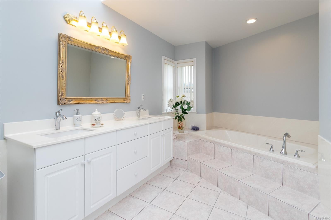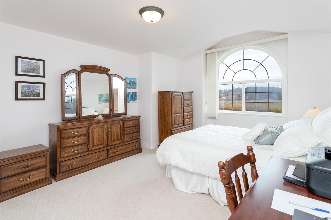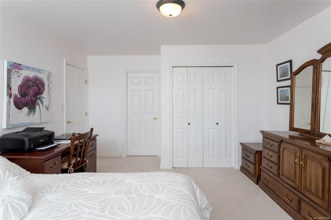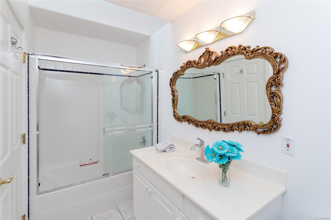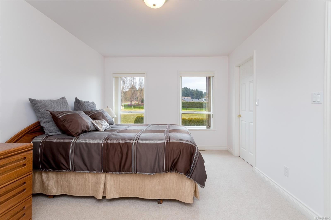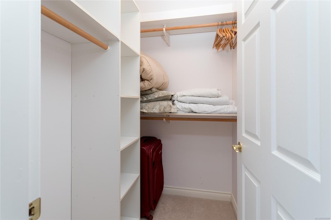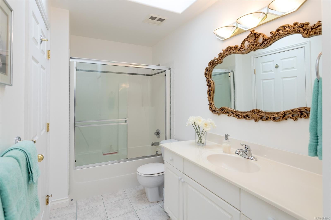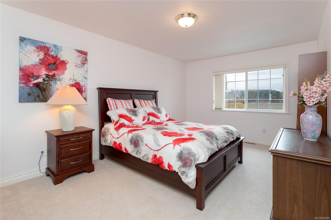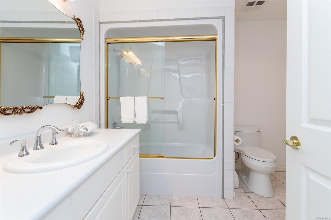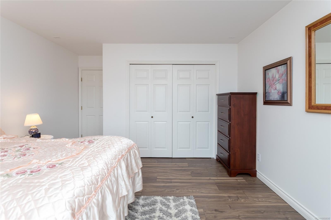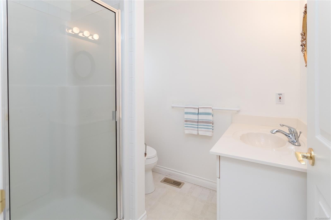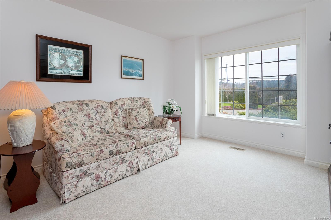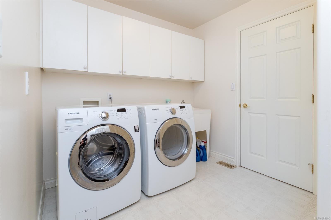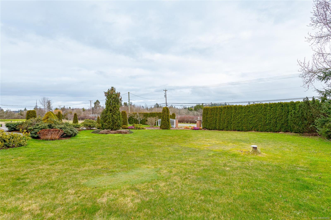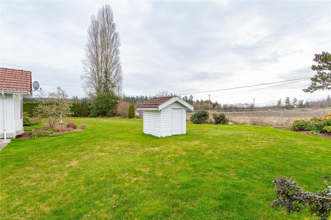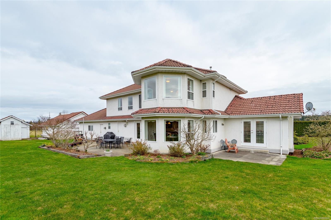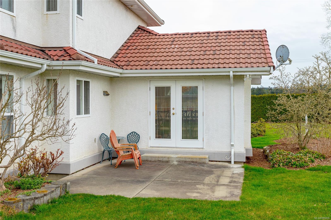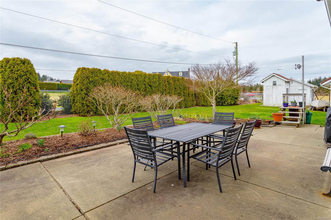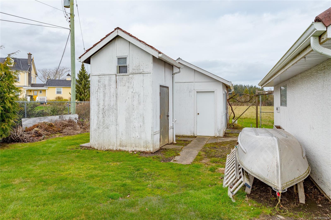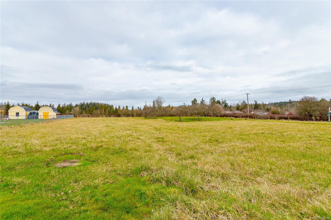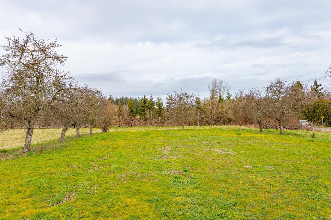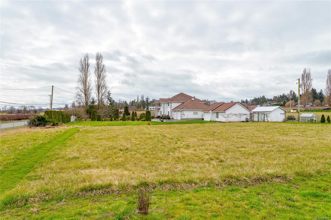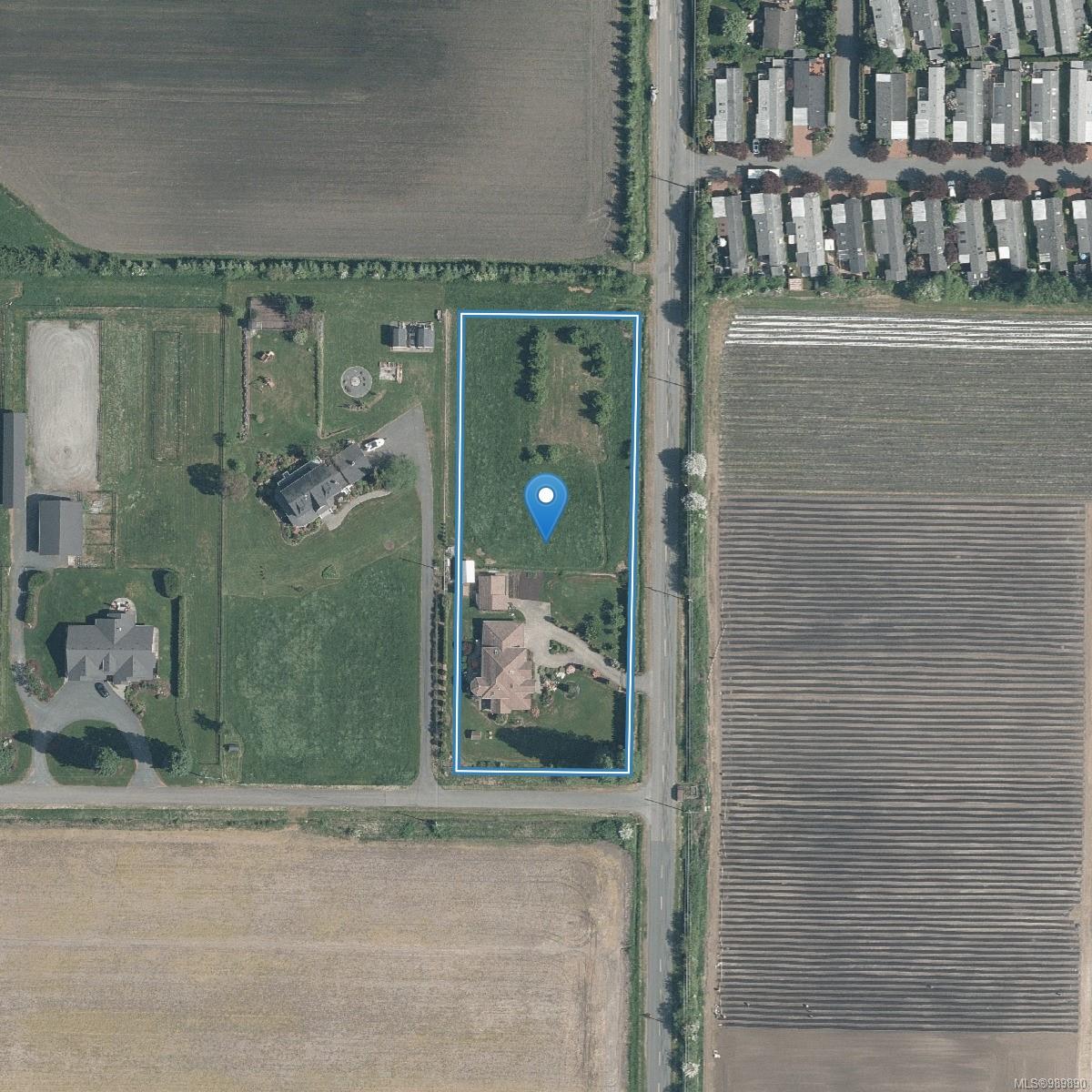One owner rural estate boasting a 4,000 sq/ft custom built 5 bed/5 bath family home. Situated on a sundrenched 1.6 acre level lot, neighboring the area's finest rural acreages, the home was quality built & has been meticulously maintained over the yrs. Step inside thru the impressive entrance w/ soaring 17' ceilings, Schonbek luxury lighting & feature spiral staircase. Thoughtful layout w/ generous principal rooms ideal for entertaining & family gathering. Well appointed kitchen w/ center island, pantry, custom wood cabinetry & adjoining eating area overlooking the yard. Family room off the kitchen w/ direct access to the sizable west facing patio, ideal for outdoor enjoyment. Four sizable bedrooms up including a primary suite w/ walk-in closet, 5-piece ensuite & cozy sitting area w/ distant views. Triple garage w/ endless RV options, separate workshop w/ carriage house potential & even a smokehouse. Private fenced yard w/ mature low maintenance gardens.
Address
7380 Central Saanich Rd
List Price
$2,089,000
Property Type
Residential
Type of Dwelling
Single Family Residence
Style of Home
California
Area
Central Saanich
Sub-Area
CS Saanichton
Bedrooms
5
Bathrooms
5
Floor Area
3,920 Sq. Ft.
Lot Size
70916 Sq. Ft.
Lot Size (Acres)
1.63 Ac.
Year Built
1996
MLS® Number
989890
Listing Brokerage
Pemberton Holmes Ltd - Sidney
Basement Area
Crawl Space
Postal Code
V8M 1Y3
Tax Amount
$6,299.63
Tax Year
2024
Features
Carpet, Cathedral Entry, Ceiling Fan(s), Central Vacuum Roughed-In, Closet Organizer, Dining Room, Dishwasher, Dryer, Eating Area, Electric Garage Door Opener, Forced Air, French Doors, Garburator, Insulated Windows, Laminate, Natural Gas, Oven/Range Gas, Range Hood, Refrigerator, Screens, Soaker Tub, Storage, Tile, Vinyl Frames, Washer, Water Filters, Winding Staircase, Wood, Workshop
Amenities
Acreage, Balcony/Patio, Easy Access, Fencing: Full, Garden, Landscaped, Level, Private, Quiet Area, Rural Setting, Serviced, Shopping Nearby, Southern Exposure, Storage Shed, Workshop

