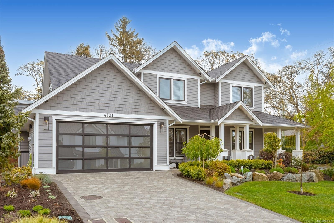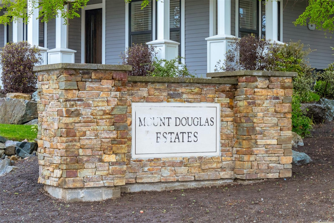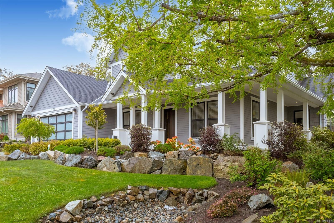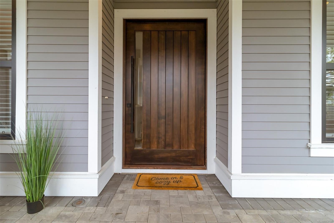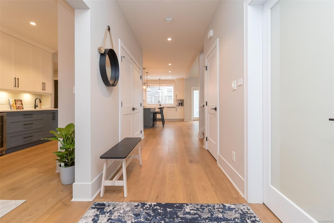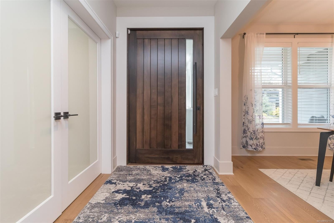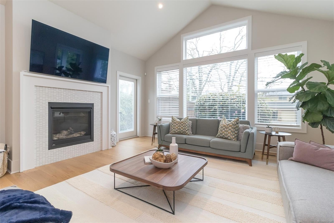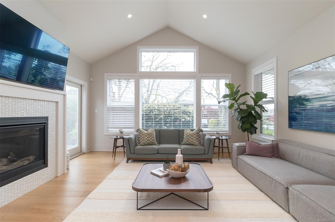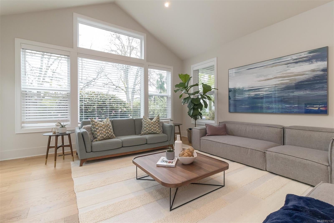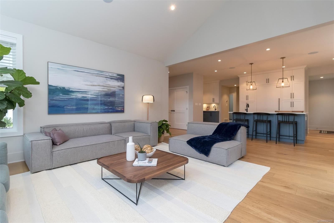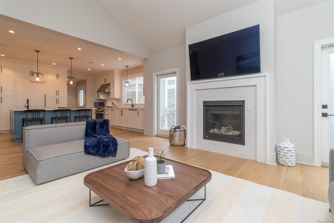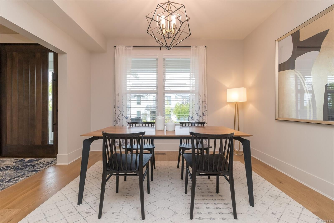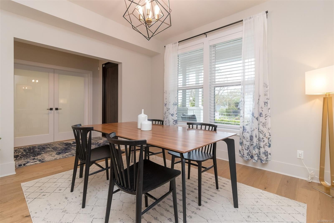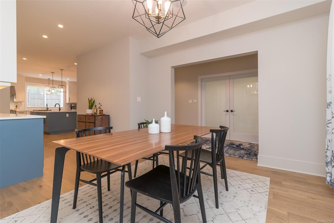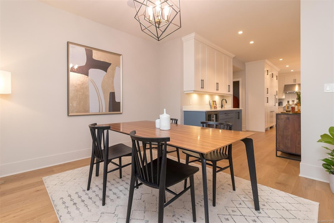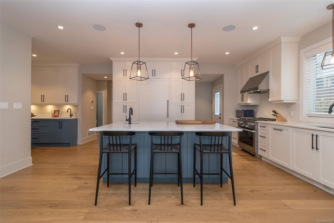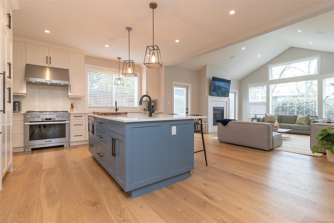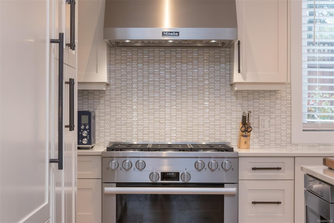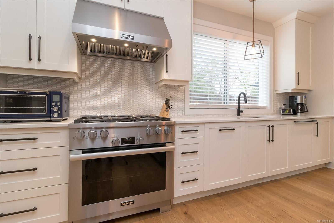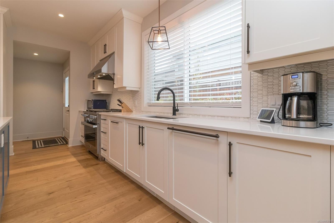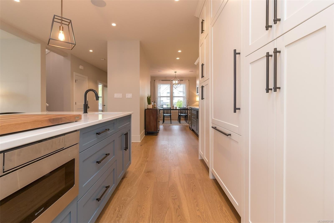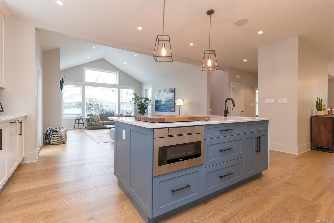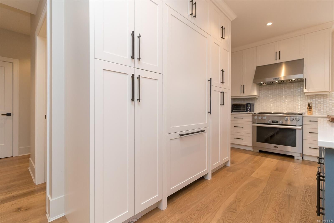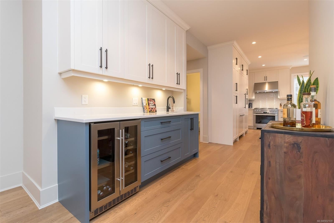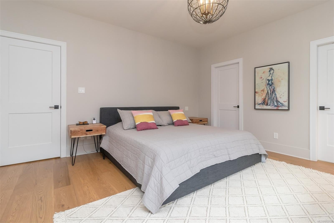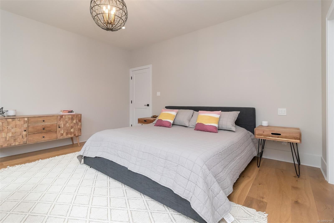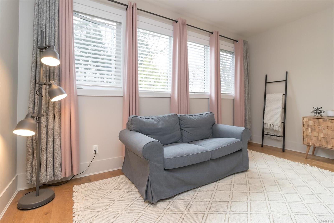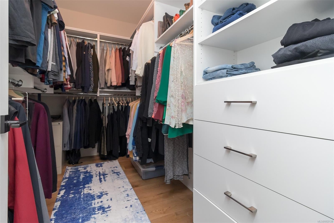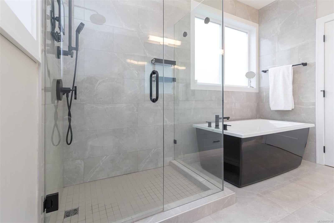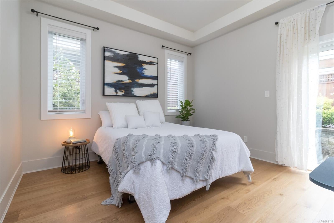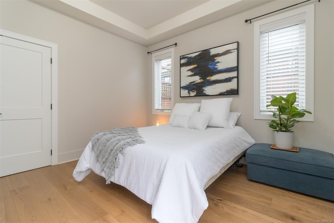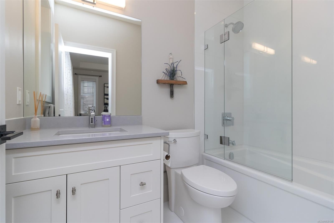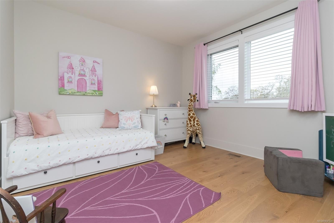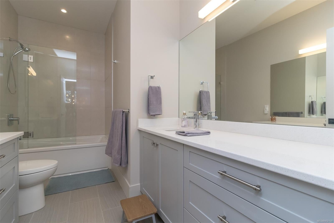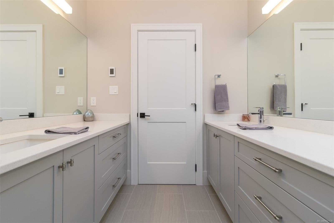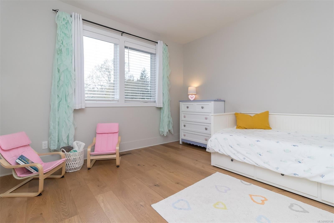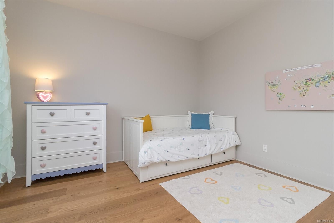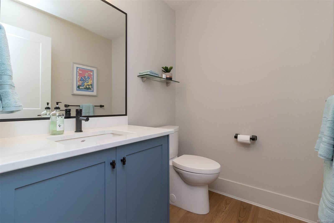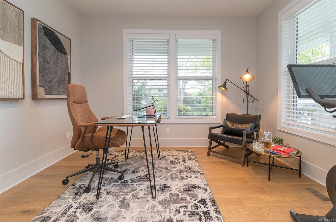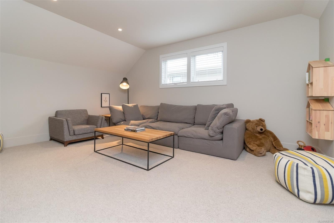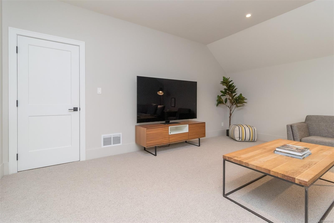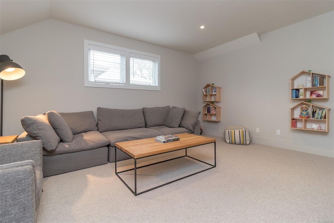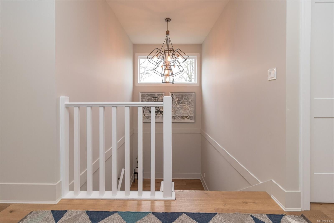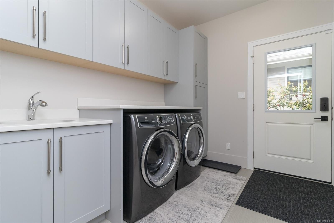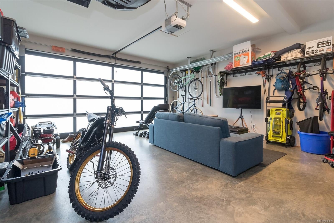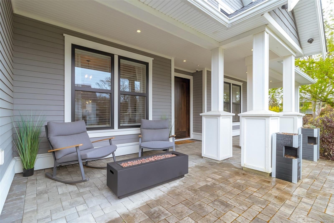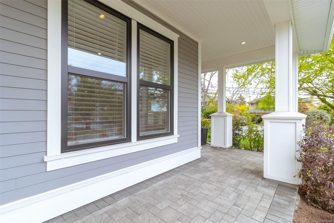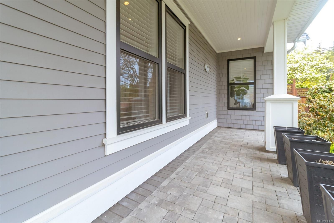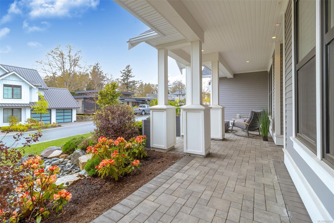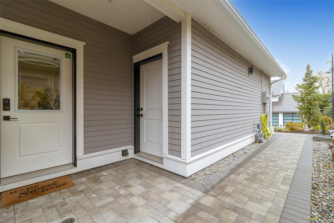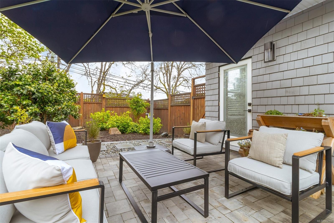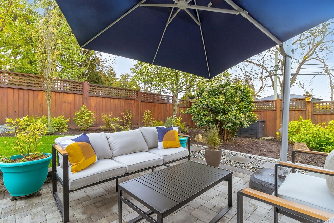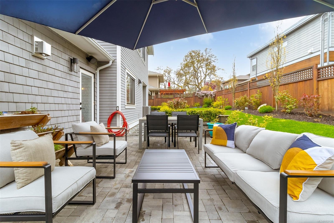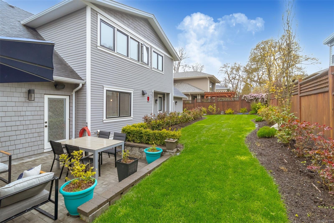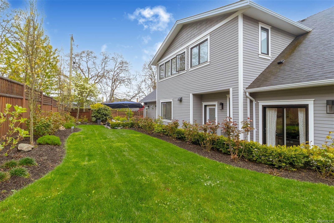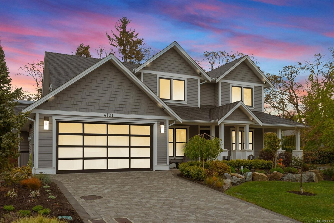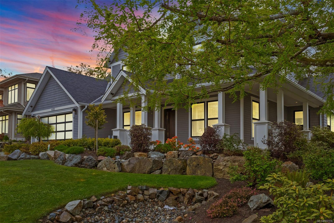Welcome to 'Mt. Douglas Estates' an exclusive enclave of custom homes. Proudly offering this 3,180 sq/ft 4 bed/4 bath + den home, ideal for family living & entertaining. Quality built in 2018, the discerning buyer will appreciate the attention to detail & craftsmanship. Enter through the impressive pivot front door & be welcomed into the open concept main living level. The center jewel of the home is the chef's kitchen w/ built-in Miele appliances, stone countertops, Butler's pantry & island bar w/ seating for 4. Sizable living room w/ vaulted ceiling & feature gas f/p, formal dining room w/ built-in bar, office & 4th bedroom on the main w/ 4-piece ensuite & exterior access, ideal for guests or a live-in nanny. Upstairs, a bonus media room, 4-piece main bath & 3 more generous bedrooms including the primary w/ walk-in closet & spa-inspired ensuite w/ heated floors. Sonos ceiling speakers throughout, dbl garage, expansive crawlspace, heat pump and fenced private yard with irrigation.
Address
4101 Alberg Lane
List Price
$1,974,000
Sold Date
10/05/2022
Property Type
Residential
Type of Dwelling
Single Family Residence
Area
Saanich East
Sub-Area
SE Mt Doug
Bedrooms
4
Bathrooms
4
Floor Area
3,180 Sq. Ft.
Lot Size
8402 Sq. Ft.
Year Built
2018
Maint. Fee
$165.00
MLS® Number
902139
Listing Brokerage
Pemberton Holmes Ltd - Sidney
Basement Area
Crawl Space
Postal Code
V8N 1Z7
Tax Amount
$8,112.00
Tax Year
2021
Features
Bar, Blinds, Carpet, Central Vacuum Roughed-In, Closet Organizer, Dining Room, Dishwasher, Dryer, Eating Area, Electric, Heat Pump, Insulated Windows, Natural Gas, Oven/Range Gas, Range Hood, Refrigerator, Screens, Soaker Tub, Storage, Tile, Vaulted Ceiling(s), Vinyl Frames, Washer, Wood
Amenities
Accessible Entrance, Balcony/Patio, Central Location, Corner Lot, Easy Access, Fencing: Partial, Garden, Ground Level Main Floor, Irrigation Sprinkler(s), Landscaped, Level, Low Maintenance Yard, Near Golf Course, Private, Quiet Area, Rectangular Lot, Security System, Serviced, Sprinkler System

