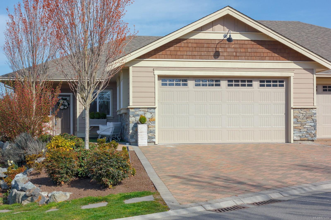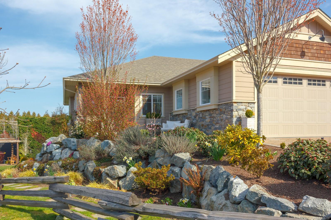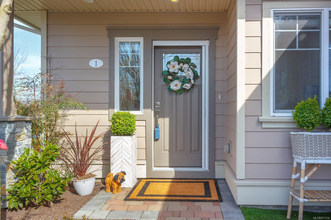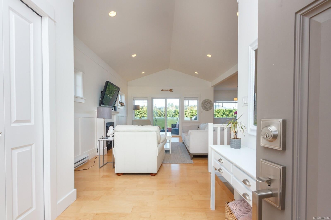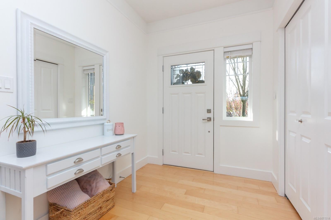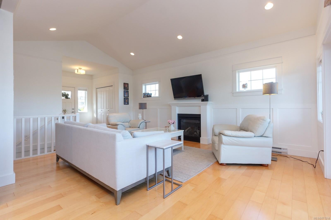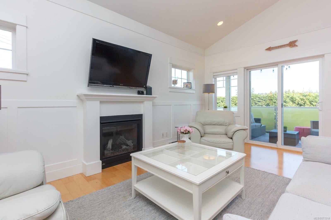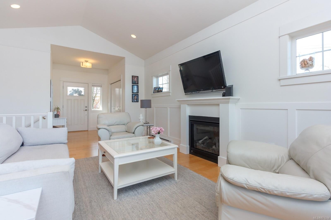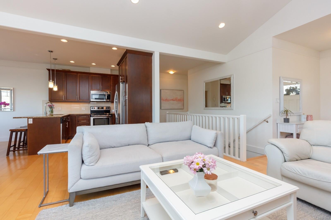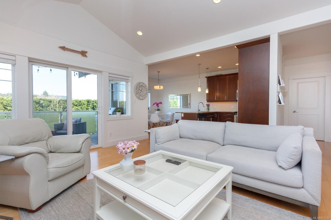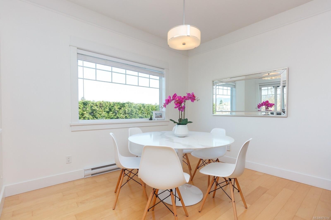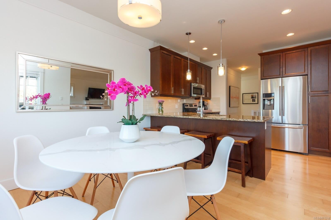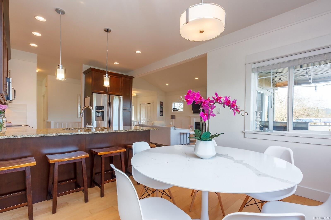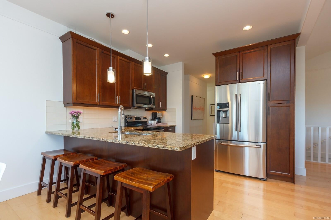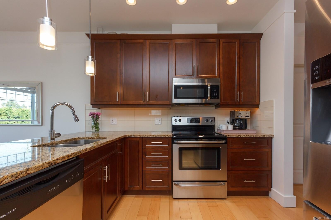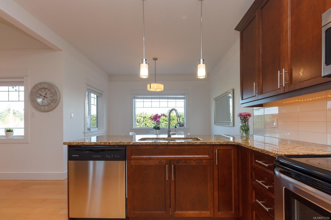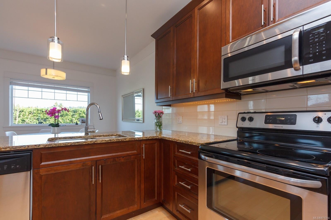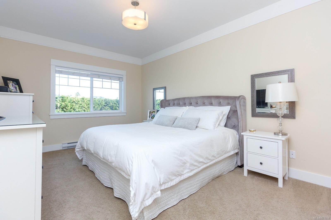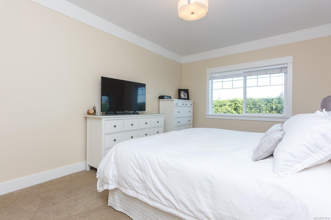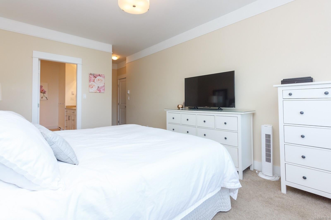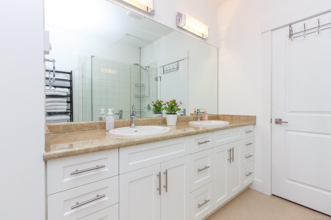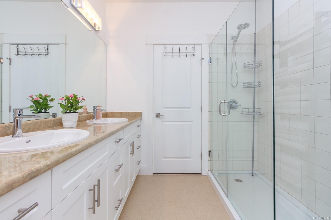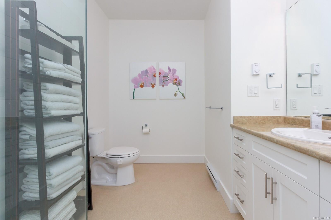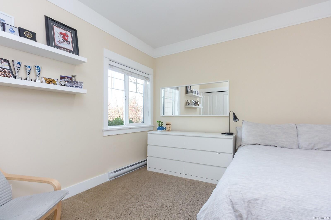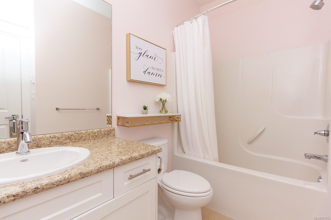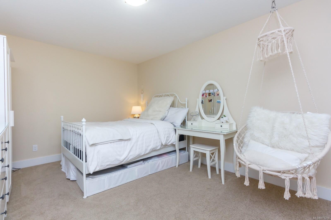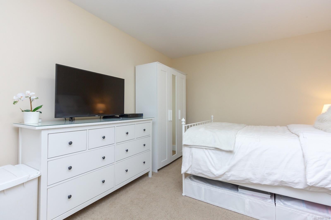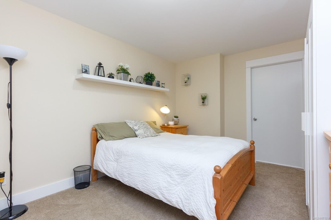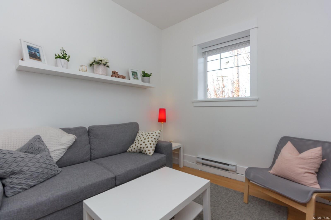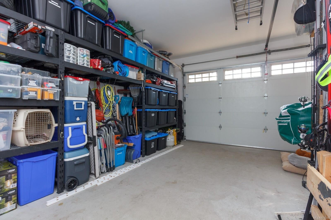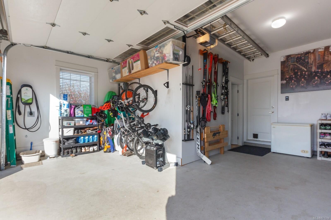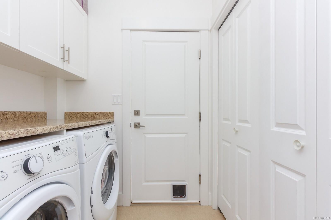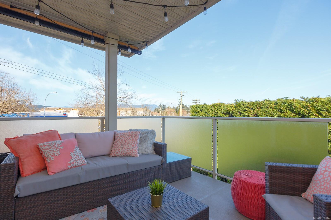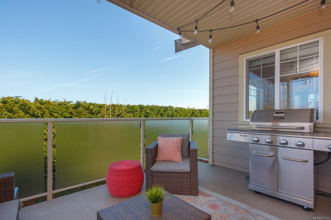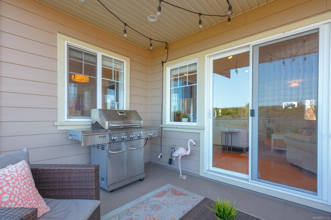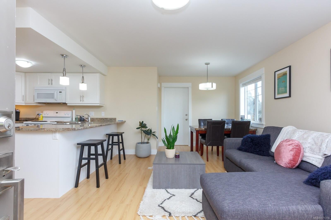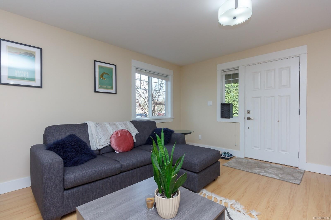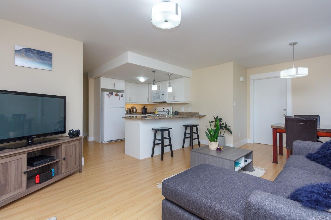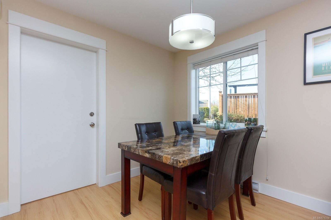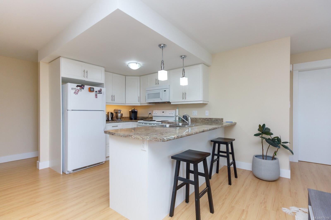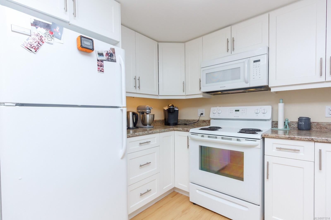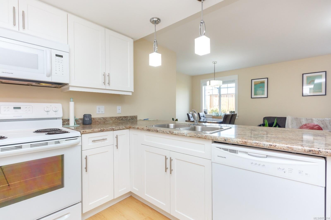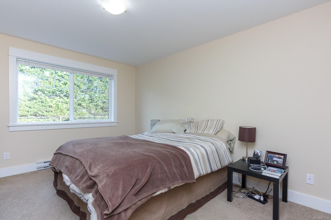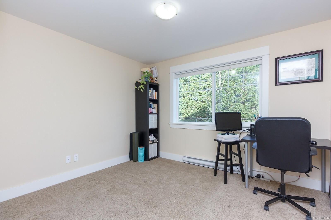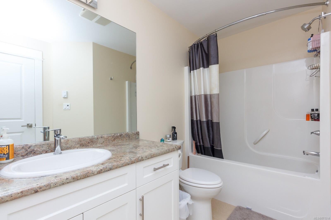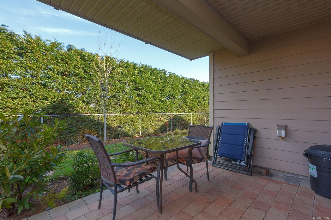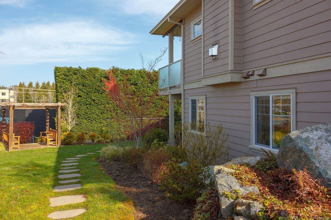Welcome to Brentwood Mews! Centrally located & quality built in 2015, this 4 bed/3 bath + den end-unit includes a LEGAL 2-bed suite. 2,800+ sq/ft of thoughtfully designed living space, this property would suit multi-generational living or someone wanting a strong revenue stream. Open concept main level living w/ vaulted ceilings, over-sized windows & fine craftsmanship throughout. Generous dining & living rooms w/ feature gas f/p & direct access to the private, sun-drenched deck overlooking the village & beyond to the glorious sunsets. Gourmet kitchen w/ granite counters, eating bar, custom cabinetry & SS appliances. Spacious master suite w/ walk-in closet & spa inspired 4-piece ensuite. The lower level includes a 27'x11' rec/media room & the self-contained suite w/ separate entrance, laundry & private garden patio. Designer touches throughout: wood floors, custom lighting & high-end fixtures. Garage wired for EV charging. Steps to all amenities, pet friendly & balance of HPO Warranty.
Address
1 7053 West Saanich Rd
List Price
$899,000
Sold Date
07/04/2021
Property Type
Residential
Type of Dwelling
Townhouse
Area
Central Saanich
Sub-Area
CS Brentwood Bay
Bedrooms
4
Bathrooms
3
Floor Area
2,841 Sq. Ft.
Lot Size
3062 Sq. Ft.
Year Built
2015
Maint. Fee
$476.74
MLS® Number
871314
Listing Brokerage
Pemberton Holmes Ltd - Sidney
Basement Area
Finished, Full, Walk-Out Access, With Windows
Postal Code
V8M 0B2
Tax Amount
$4,676.00
Tax Year
2020
Features
Baseboard, Blinds, Breakfast Nook, Carpet, Closet Organizer, Dining Room, Dishwasher, Dryer, Eating Area, Electric, Furnished, Hardwood, Laminate, Linoleum, Microwave, Natural Gas, Other, Oven/Range Electric, Refrigerator, Screens, Storage, Tile, Vaulted Ceiling(s), Vinyl Frames, Washer
Amenities
Accessible Entrance, Balcony/Deck, Central Location, Garden, Ground Level Main Floor, Landscaped, Primary Bedroom on Main, Private, Serviced, Shopping Nearby, Sprinkler System, Wheelchair Friendly
