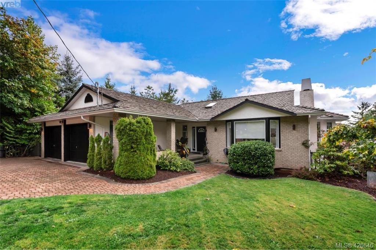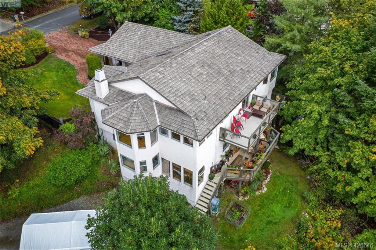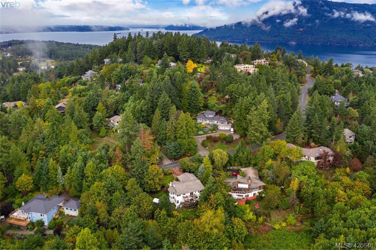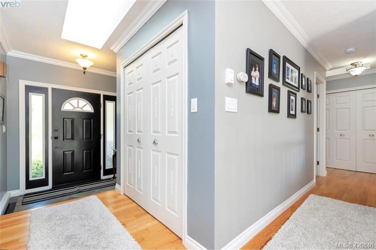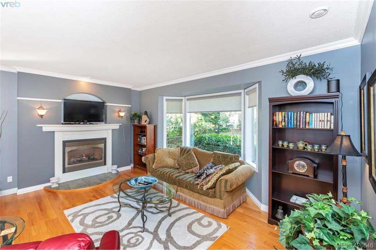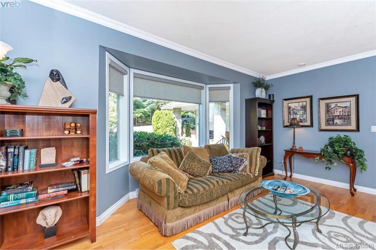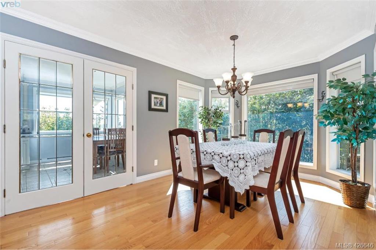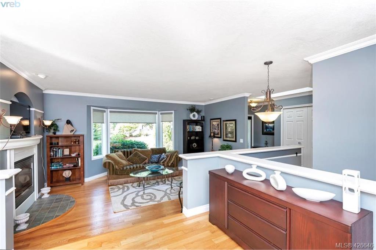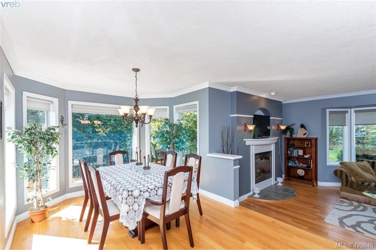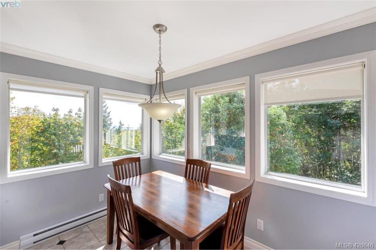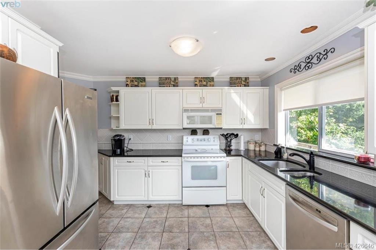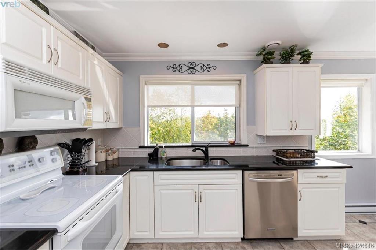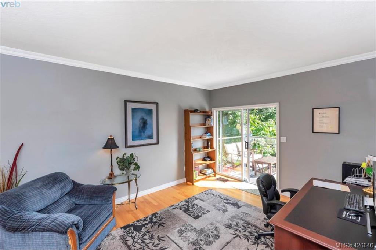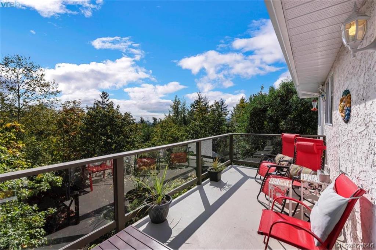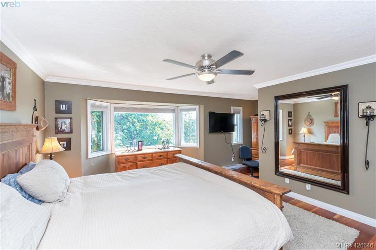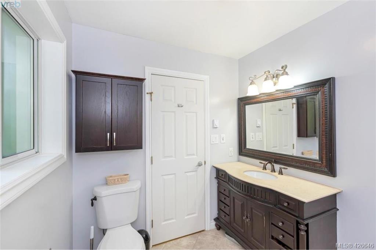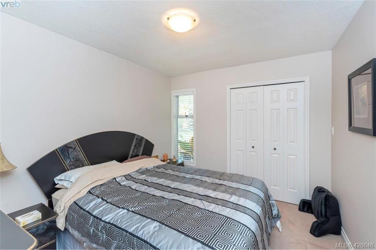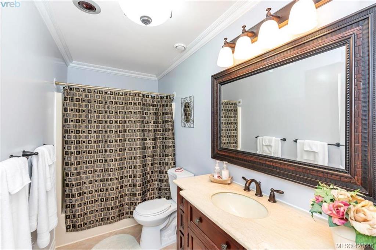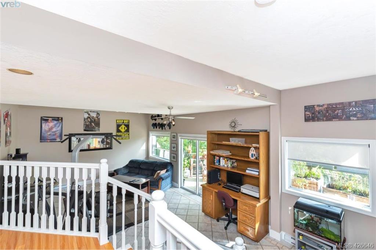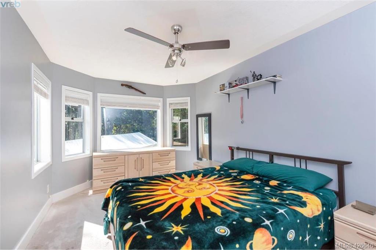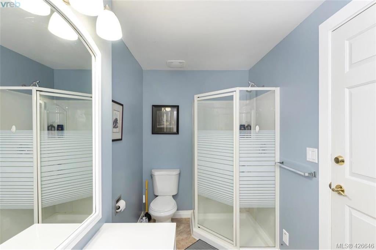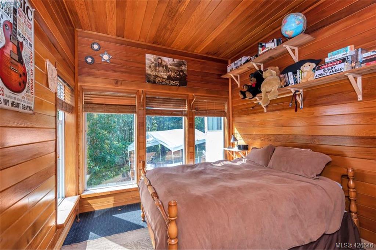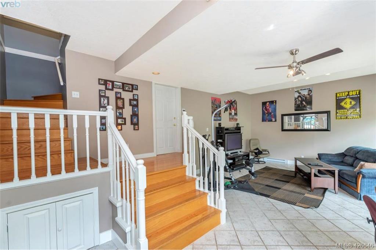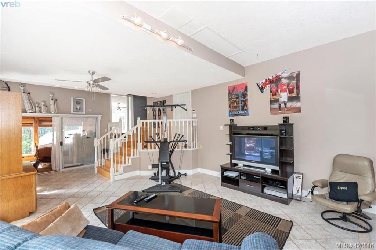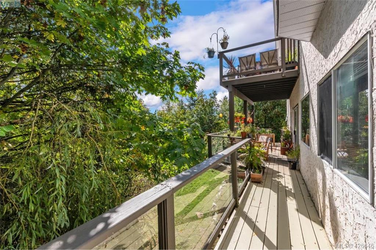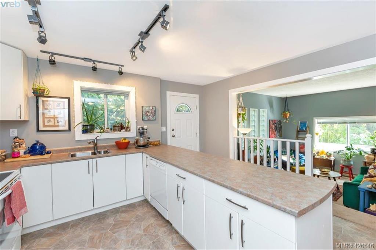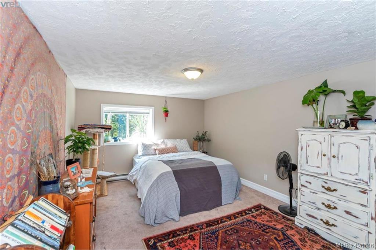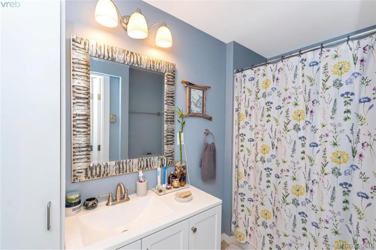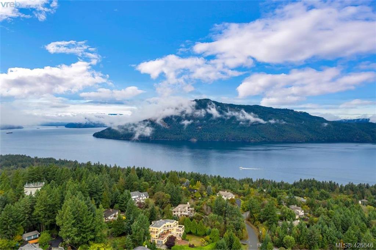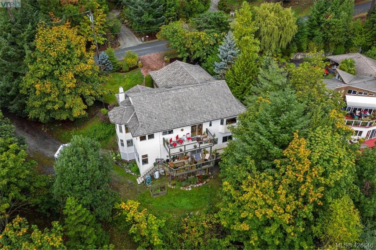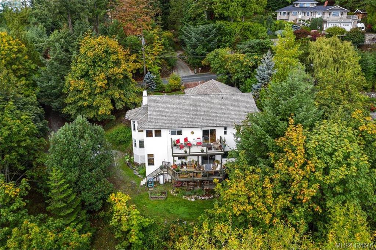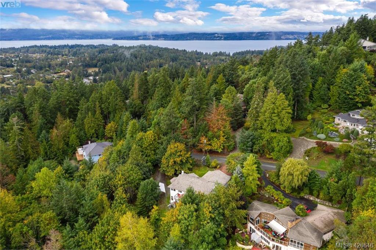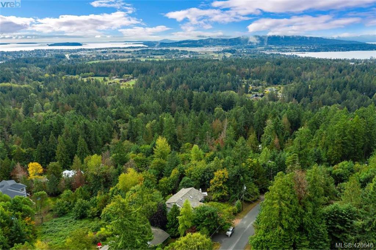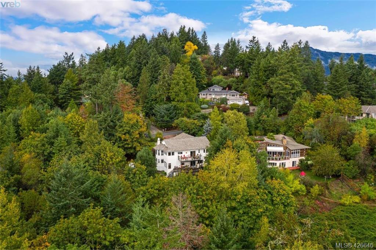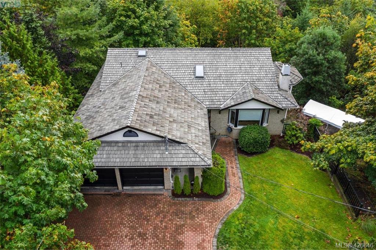Quality built & tastefully updated 3,600 sq/ft custom home on a private 1.08 acres. Thoughtful layout including 5 beds/4 baths & a separate ONE BEDROOM SUITE. Enjoy distant OCEAN VIEWS out over Shoal Habour & south to Sidney. LEVEL ENTRY main floor living w/ spacious rooms, wood floors, over-sized windows, custom blinds & skylights. Living room w/ gas f/p, generous dining room for family gatherings & a well appointed kitchen w/ stone counters adjoining an eating area w/ picturesque views. Sizable master suite w/ walk-thru closets & 4-piece ensuite. The lower level provides a great division of space for the growing family w/ 2 more bedrooms, 3-piece bath & massive rec room. Self-contained one bedroom suite w/ own laundry. Endless attic & crawlspace storage, Dble garage, RV PARKING & a huge WORKSHOP for the woodworking enthusiast. Enjoy outdoor living from the various decks or venture out into your own park land w/ fire pit & natural landscape. Horth Hill Regional Park just steps away.
Address
11287 Hickory Dr
List Price
$1,069,000
Sold Date
24/08/2020
Property Type
Residential
Type of Dwelling
Single Family Residence
Style of Home
West Coast
Area
North Saanich
Sub-Area
NS Lands End
Bedrooms
5
Bathrooms
4
Floor Area
3,613 Sq. Ft.
Lot Size
47045 Sq. Ft.
Year Built
1989
MLS® Number
840569
Listing Brokerage
Pemberton Holmes Ltd - Sidney
Basement Area
Crawl Space, Finished, Full, Other, Walk-Out Access, With Windows
Postal Code
V8L 5J9
Tax Amount
$3,387.00
Tax Year
2019
Features
Aluminum Frames, Baseboard, Bay Window(s), Blinds, Breakfast Nook, Carpet, Ceiling Fan(s), Closet Organizer, Dining Room, Eating Area, Electric, Heat Pump, Heat Recovery, Insulated Windows, Propane, Skylight(s), Storage, Tile, Wood, Workshop
Amenities
Balcony/Patio, Ground Level Main Floor, Guest Accommodations, Master Bedroom on Main, Private, Rectangular Lot, Sloped
