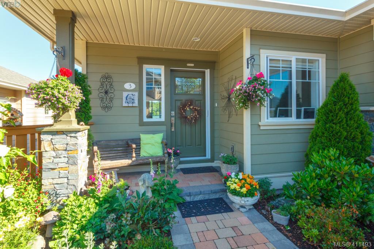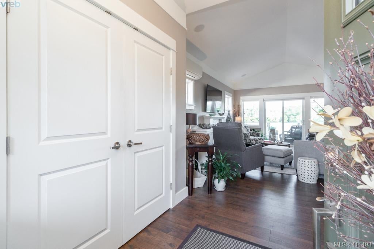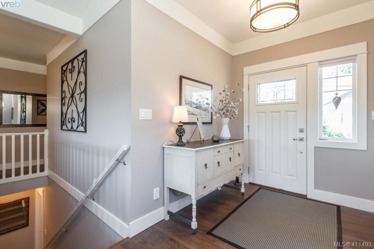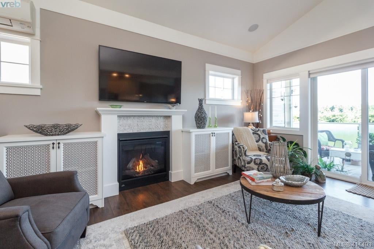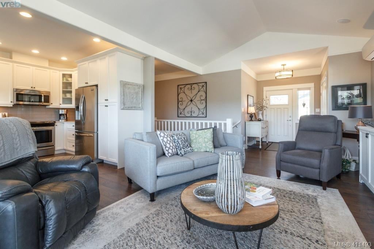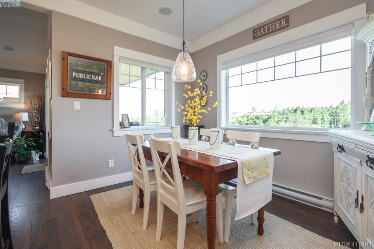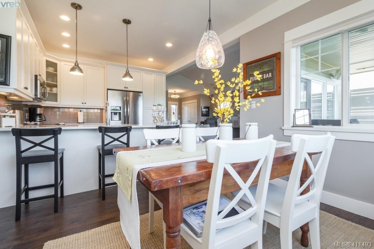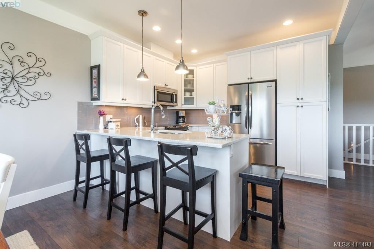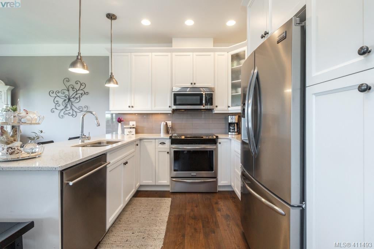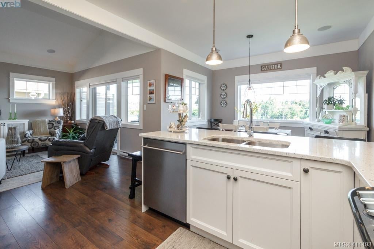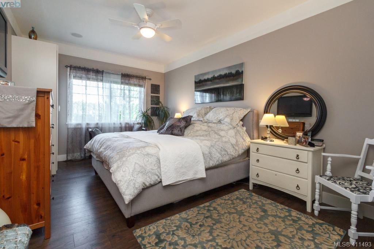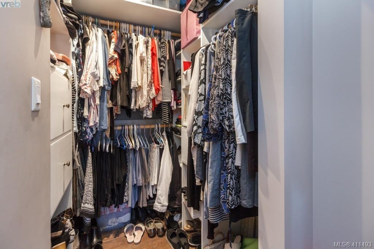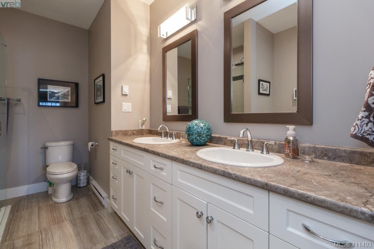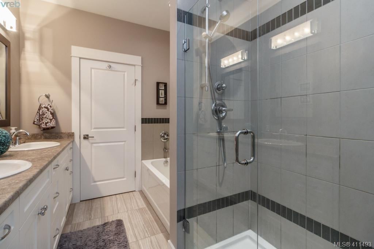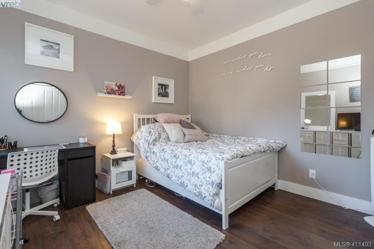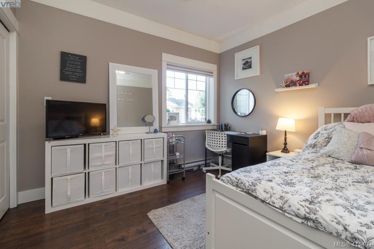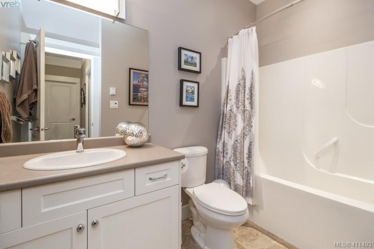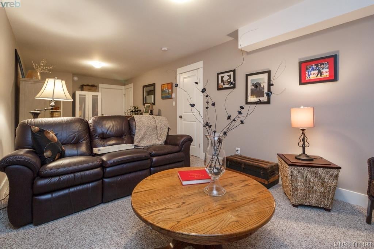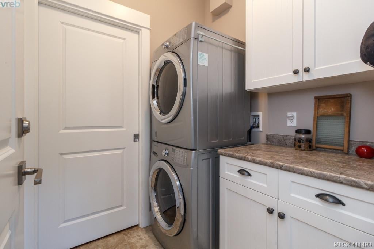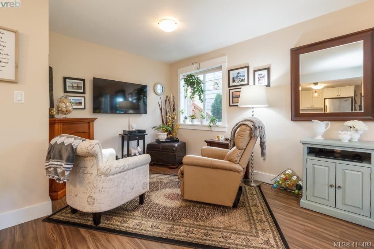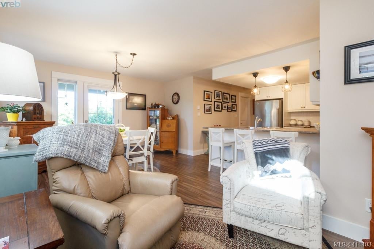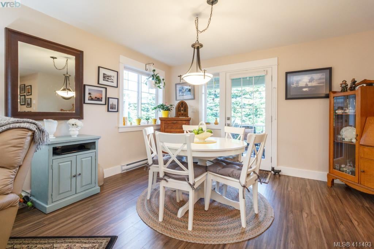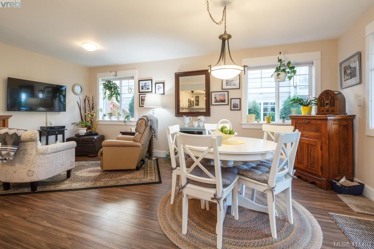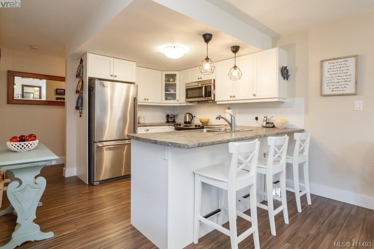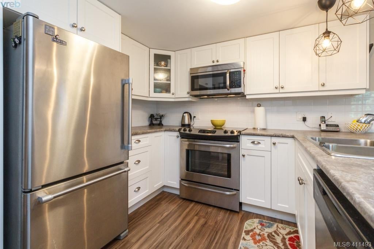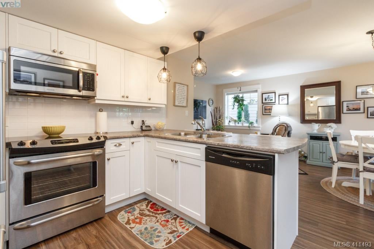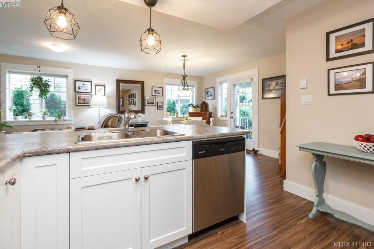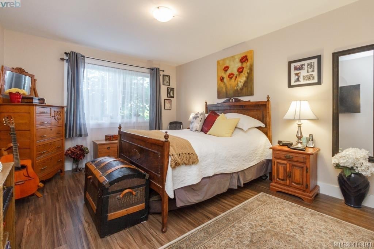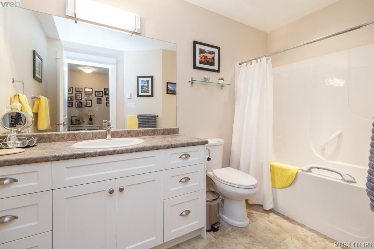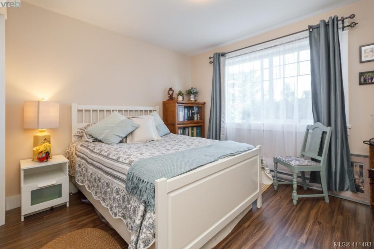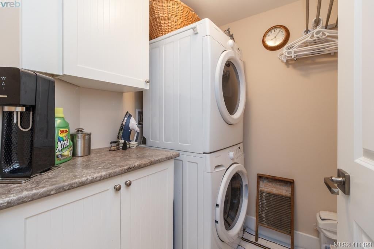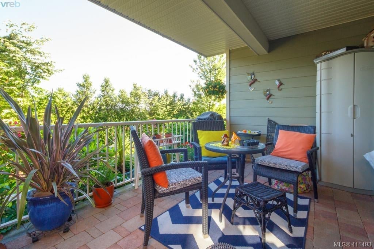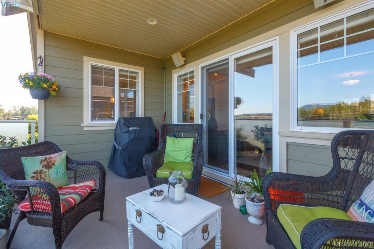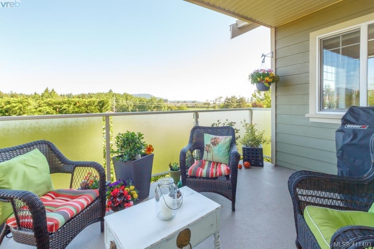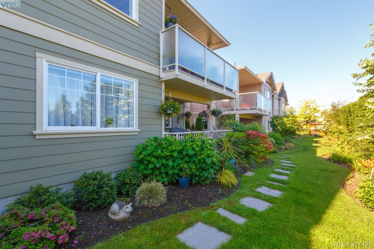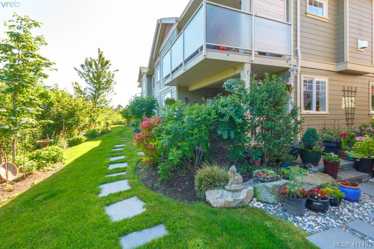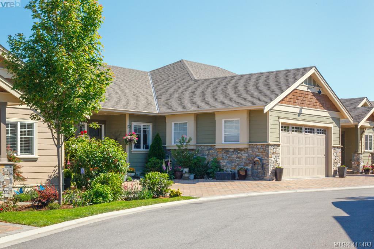Quality built in 2015, this 4 bed/3 bath home includes a LEGAL 2-bedroom suite. Nearly 2,600 sq/ft of thoughtfully designed living space, this property would suit a multi-generational living arrangement, or someone looking for a strong revenue stream. Similar suites in the complex rent for $1700/mth. Open concept main level living w/ vaulted ceilings, over-sized windows & fine craftsmanship throughout. Generous dining & living rooms w/ feature gas f/p & ductless heat pump. 14'x10' sun-drenched deck overlooking the village & beyond. Gourmet kitchen w/ quartz counters, eating bar, custom cabinetry & high-end SS appliances. Spacious master suite w/ walk-in closet & spa inspired 5-piece ensuite. Lower level includes a 27'x10' rec/media room & self-contained suite w/ own laundry & private patio. Dble garage, gas-fired hot water on demand, wood floors & designer lighting make this the complete package. Steps to all amenities, pet friendly & balance of HPO Warranty.
Address
3 7053 West Saanich Rd
List Price
$859,500
Type of Dwelling
Townhouse
Sub-Area
CS Brentwood Bay
Bedrooms
4
Bathrooms
3
Floor Area
2,595 Sq. Ft.
Lot Size
3062 Sq. Ft.
Year Built
2015
MLS® Number
411493
Listing Brokerage
Pemberton Holmes Ltd - Sidney
Postal Code
V8M 1R3
Tax Amount
$3,984.00
Tax Year
2018
Features
Blinds, Carpet, Closet Organizer, Eating Area, Laminate, Soaker Tub, Storage, Tile, Vaulted Ceiling(s), Window Coverings, Wood
